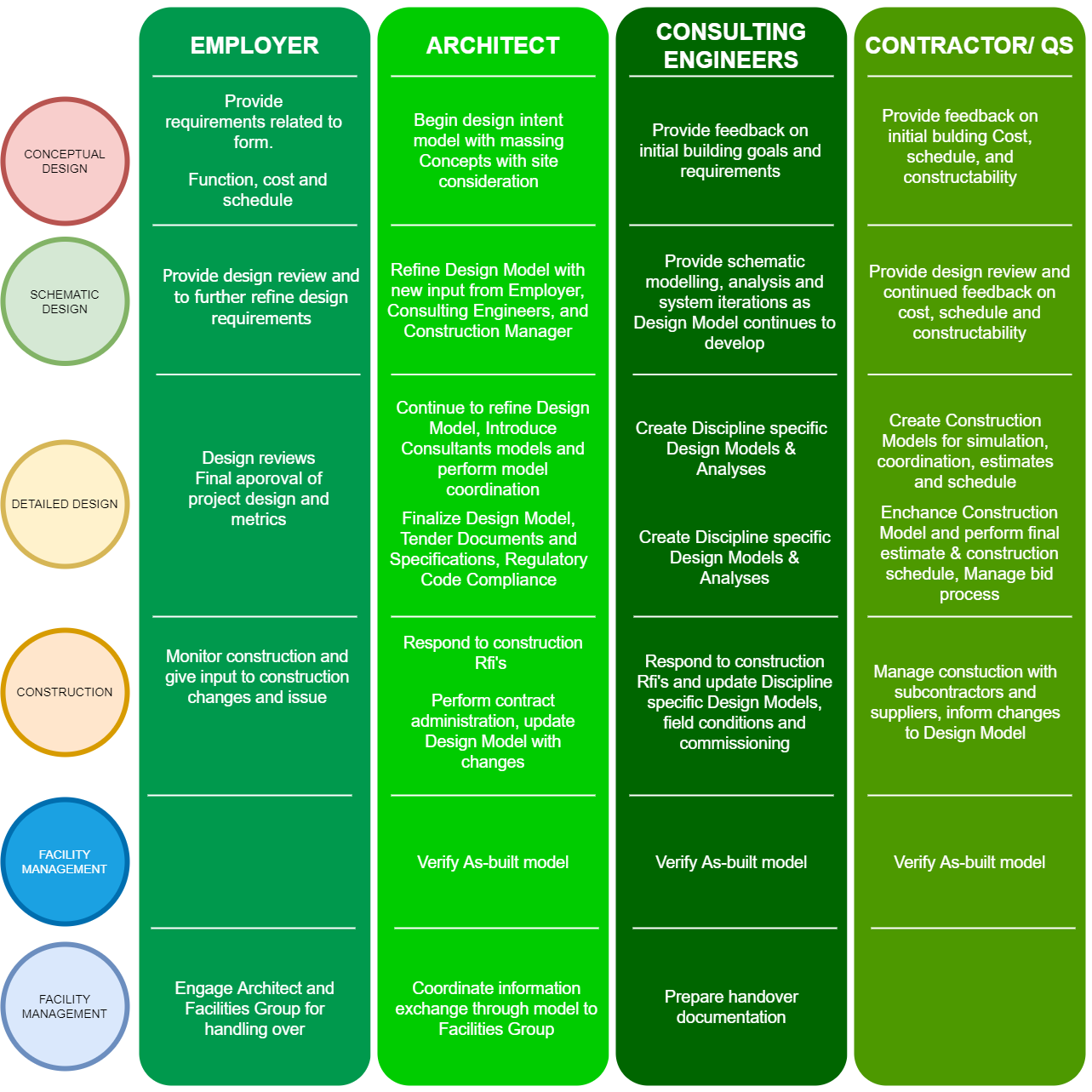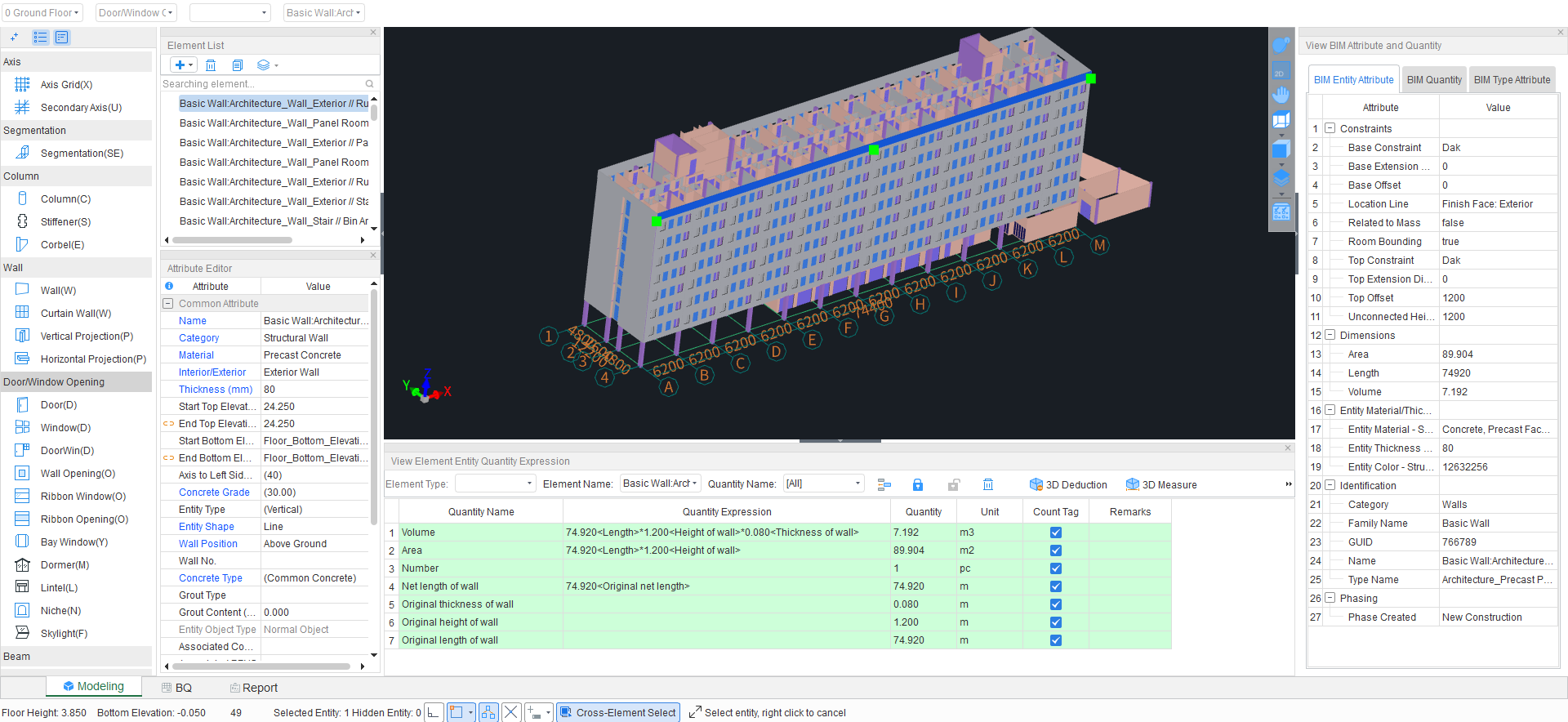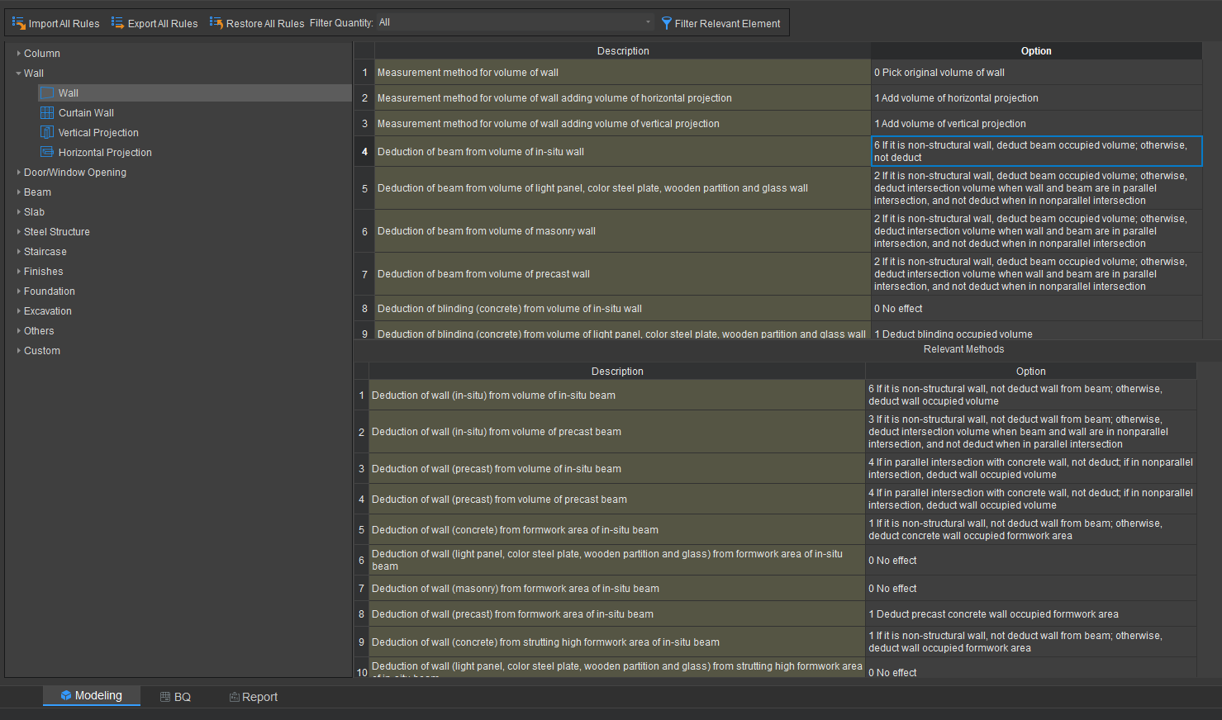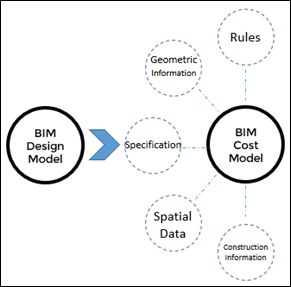Generally, Quantity Surveyor is a profession In the AEC Industry which is responsible for all cost related aspects of a project. It is a requirement for them to produce cost schedules or estimation reports according to the specific QS code of practice. The QS is involved in the project from the inception to feasibility to tendering of the project, through construction up to the handing over and successful operation of the project. Thus, QS played a vital role where all information related to cost must be taken care of by QS practitioners. However, the situation is lack of synchronization and face some challenges in retrieving it.

Conventional QS usually utilize traditional tools and traditional way for Quantities takeoff. Generally, they used 2D measurement tools to get some basic dimensions on the 2D design drawings that from the upstream. Then input the basic dimensions into the Excel template and get the final Quantities according to the calculation formula.
With the rising of 5D BIM along with existence of BIM QS, the methods of QTO has shaped the industry dramatically. Usually, they get the 3D model from the upstream, then import it into professional BIM Quantity takeoff software to generate BIM cost Model and directly generate the Quantities that they want. In terms of work efficiency, it is usually an exponential increase, and it frees traditional QS from simple, repetitive and tedious calculations, reshapes the value of QS, and truly experiences the power of BIM.
What is BIM Cost Model?

BIM Cost Model is a 3D model with quantitative information, which usually refers to all the information of Costing, such as materials, concrete grade, BQ and other related information. These information supports the calculation of quantities and the extraction of quantities. In terms of information, this is also the main difference from the BIM Design Model, and why the BIM Design Model needs to be converted to a BIM Cost Model. In addition, the BIM Cost Model should also be a three-dimensional, editable model. Three-dimensional (3D) model carries more meaning. First, if it is not three-dimensional, it cannot be called a Model, and it cannot cooperate with the upstream BIM Design Model; second, if it is not three-dimensional, it cannot be automatically calculated according to the built-in calculation rules.
At present, there are many types of Quantity take-off software on the market. However, they cannot be called as BIM Cost Model, which neither conform to the concept of BIM, nor does it conform to the concept of BIM Cost Model. The data compatibility with the upstream BIM software and the work mode are also very different. So, it is recommended to first understand the working principle of the Cost software. It can be considered from the following aspects:

Fig: Sample Cost Model for a Office Building
(1) Understanding the Background and Logic of Application Tools for BIM Cost Model
In general, if the overall logic of the BIM Cost software is like the upstream BIM design software, then the transfer of model data will be smooth, and easier the modelling standards between them, which make more conducive to implementation.
Let’s use Glodon Cubicost as an example, Cubicost is one of the state-of-the-art BIM Cost Estimation Solution which the calculations and the QTO process is conducted via built-in local calculation rules. The modelling method is also classified and modelled in the form of sub-components. This is very similar to most of the BIM design software on the market. So, the model data transfer between upstream and downstream becomes easy.


Fig: CUBICOST TAS – Built-in local Measurement rules
Cubicost series software is Quantity Takeoff software that can work well with upstream design software. Compared to other Quantity Takeoff Software, Cubicost allows you to check, modify, and edit the model of the upstream design software according to the downstream Quantity Takeoff requirements And it can also return the BIM COST Model to the design model, which helps the model information to flow smoothly between upstream and downstream. Other Quantity takeoff software is also excellent at browsing upstream BIM models. The disadvantage is that you can only browse the model and extract model information, but cannot to do model editing and one-step Quantity takeoff, so there are great shortcomings in terms of intelligence and efficiency.
(2) BIM Cost Model Interoperability between Downstream and Upstream
Whether it is design software or cost software, It has its own format and operating system. Such as BIM design software Revit, the generated file format is "* .rvt"; such as BIM Cost software Cubicost TAS, the generated file format is "* .TAS". To import "* .rvt" in Cubicost TAS software Format data requires "* .rvt" data parsing in Cubicost TAS. The degree of data transfer has a lot to do with how to draw in Revit. Therefore, the modelling standards must consider the format of data interaction between upstream and downstream models.
The more common formats are "* .ifc", "* .dwf" and other intermediate formats. Different formats have different requirements for upstream software modeling. It is worth mentioning that Cubicost TAS software can directly parse the "* .rvt" format without passing through the intermediate format. The biggest advantage of this parsing method is good compatibility, and the upstream modelling standards will not be particularly strict. Both the designer and QS can achieve a win-win situation.
Take an ifc & rvt as an example, the difference between IFC and RVT lies in:
At the code level, the principle of model analysis is different :-
- Element Type Classification is different.
- The principle of reading Level is different.
- The coordinate direction of the model reading is different.
- The principle of reading the Finishing Element is different.

Fig: BIM Interoperability between Design Model and Cost Model
Data compatibility here refers to whether a set of positioning standards can be used together between the BIM cost model and the BIM design model, whether a set of elements standards can be used together, and whether the data between the upstream and downstream models can be accepted.
The positioning standard contains three aspects, model orientation, elevation, and plan positioning.
From a design perspective, each building has its own orientation, which can be achieved through certain functions in BIM design software. From the Quantity takeoff point of view, the upstream BIM design model should also be accurately inherited. Although the location of a single building has no effect on the Quantity takeoff business itself, the model of multiple buildings has an impact on the Quantity takeoff business and the check between models.
Elevation means that each floor should have building elements belonging to it and building elements should be assigned to each floor. This is a concept in the design perspective, and so does the Quantity takeoff business. However, There are some Quantity Takeoff Software which support 3D Display but are 2D software essentially, as they don’t consist with the concept of elevation. The associated floor is entirely determined by QS manually, which causes troubles in terms of data compatibility. However, when we talk about Cubicost solutions, it belongs to BIM Cost model software and it has 3D model data logically, when collaborating with the upstream BIM design model, the building elements can be automatically assigned to the corresponding floor according to the corresponding standards, which is more intelligent and accurate.
It goes to the same way when it came with plan positioning. Although the absence of the grid does not affect the Quantity takeoff, its inspection and viewing of the model and the convenience of communication between upstream and downstream personnel play an important role.
Elements standards refer to whether the classification of building component elements is consistent between upstream and downstream software. For example, the upstream BIM design software includes building elements such as walls, beams, slabs, and columns. Whether the downstream calculation model can accept these elements is a question. If the downstream Quantity takeoff model has these elements, it means that the data between upstream and downstream can be better connected, and only the corresponding standard components need to be agreed to perfectly correspond. Otherwise, the manual method of one-to-one correspondence by QS is required.
To undertake upstream and downstream model data means that model information (geometric and non-geometric attributes) can be transferred between upstream and downstream. For example, the material information, concrete grade information, and geometric information contained in the upstream BIM design model can all be transferred to the downstream software. Meanwhile, the downstream quantity takeoff model can make full use of this information to perform calculation processing and can continue to transmit data to upstream and downstream software.



